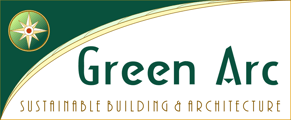Velasco Residence
Ayala Westgrove Heights, Cavite, Philippines

Superior Inbound Material
Quickly and efficiently build the materials you need to support your inbound marketing strategy. Drag and drop building blocks including testimonials, forms, calls-to-action, and more.
Architecture
Project Information
- ot Area = 404.09m2
- Gross Floor Area = 228.09m2
- Total Construction Area = 305.24m2
- Turnover Overdate = December 2017
Residential
Amenities
- Three bedrooms with ensuite, home office, media room, balcony
- Living, dining, main and utility kitchen, lanai, powder room
- Maids and driver rooms and toilet & bath, garage
Marlina Velasco
Pabs Suarez designed and built the perfect house for us 3 years ago. It is a functional and intimate home that supports our lifestyle. He considered conditions of our area and wind patterns, he placed windows, doors and lighting to save energy. He also helped us source sustainable materials. We love our home and can’t imagine being in quarantine anywhere else. Thank you Pabs!
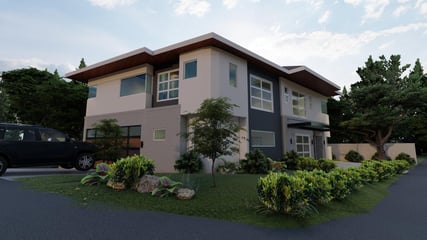
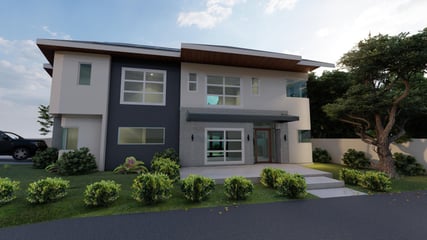
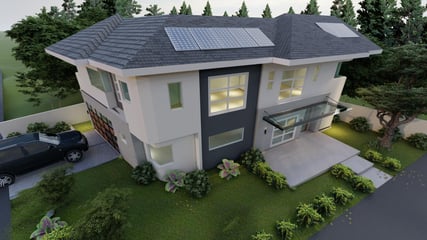
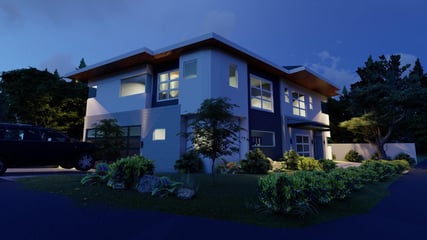
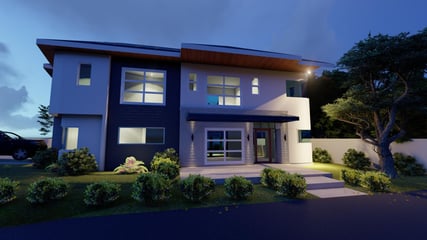
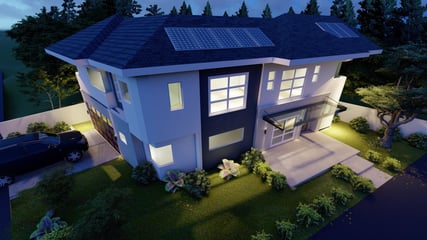
Sustainability
Strategies
- Optimize shading at site. Greenery provisions for minimal urban heat island effect
- Window provisions for daylight and cross ventilation, optimized shading at site
- energy and water efficient fixtures
- low VOC paints
Benefits
- Gifted with natural shade from trees on the western side, exposure of interior spaces to direct natural sunlight is minimal therefore there is less heat gain in the afternoon.
- Gardens are provided at the perimeters and the bigger sized grassy areas are at the east and west. These are cooler areas since no heat islands are present. Thus, the breezes are cooler compared to areas with surfaces of high thermal mass exposed to the sun like concrete.
- Natural illumination is sourced from diffused daylight. Use of artificial light during daytime is negligible.
- Use of air conditioning is limited to extremely hot and humid periods.
- Energy efficient lighting and appliances, as well as water efficient fixtures were specified and installed.
- A combination of these results in reduced energy and water demand, and lower electric and water bills.
- Solar PV and Solar water heaters were planned for the house which can further reduce electric bills.
- Healthier and comfotable indoors – reduced heat & glare, natural light and views, cooler breezes
- Reduced electric and water bills
