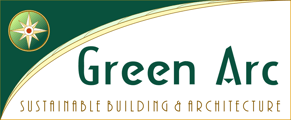St Francis School

Superior Inbound Material
Quickly and efficiently build the materials you need to support your inbound marketing strategy. Drag and drop building blocks including testimonials, forms, calls-to-action, and more.
Architecture
Project Information
- Total Lot Area = 49,607m2
- Gross Floor Area = 2,028.45m2
- Internal (G/F) 1031.82m2 + (2/F) 973.83m2 = 2,028.45m2
- External (G/F) 10.45m2 + 15.904m2 + 146m2 = 172.35m2
- Total Construction Area = 2,200.8m2
- # of Storeys = 2
- Turnover Date = August 2018
Institutional-Educational
Amenities
- Bookstore, Clinic, Library, Science Laboratory
- Nursery + K-G10 Classrooms
- Faculty Work Area, Principal’s Office, Guidance Counselor’s Office
- Electrical Room, Janitorial Room
Ms. Eve Orbeta – Principal, St. Francis School – OLAS, Novaliches, QC
The new building at OLAS-C is meant for the Basic Education Department component of the Seminary, College of Novaliches, Quezon City.
Before the turn-over of the building on 21 June 2018, a presentation of the features was shared by Arch. Pablo Suarez. It was a good and comprehensive presentation for the faculty and staff not only to appreciate the structures but explaining why the Basic Education Department was constructed the way it is.
I appreciate much more the way you designed the building you didn’t only make a functional and practical building but an aesthetic structure.
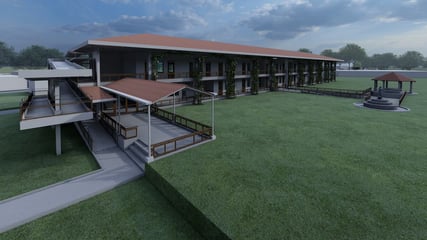

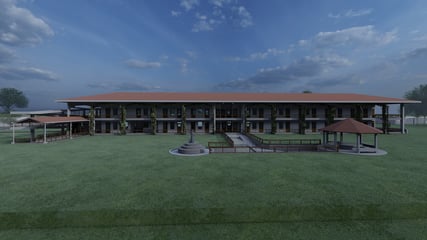
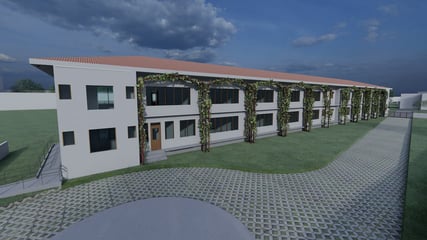
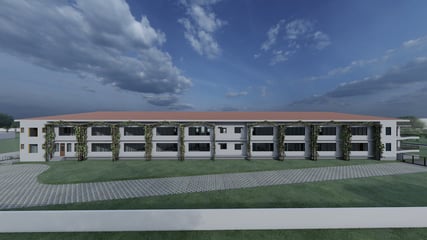
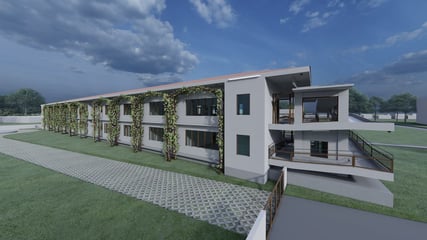
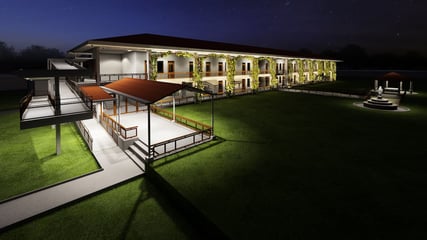
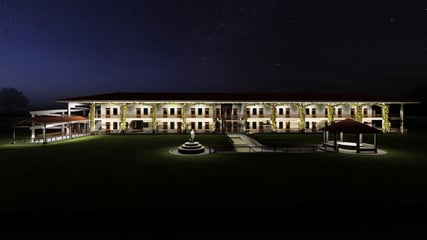
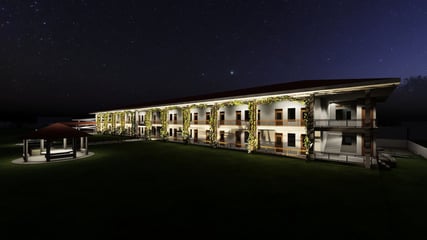
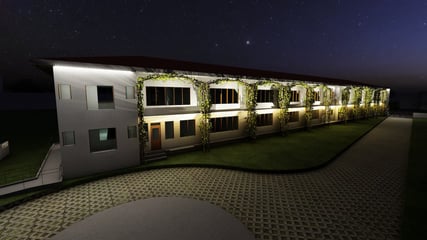
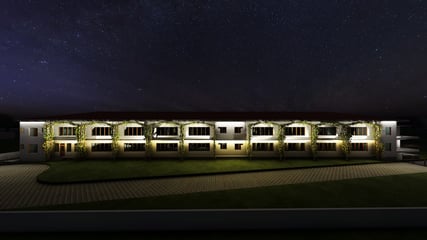
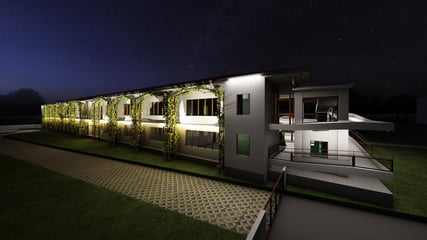
Sustainability
Strategies
- Green wall used as shading and glare control
Ceiling fans - Energy efficient lamps and appliances
- Rainwater Collection Tanks, and water efficient fixtures.
- Low VOC paints
- Solar PV Panels
- Ground floor is elevated 0.7m above street level
- BP344 compliant ramp provided for PWD access
- PWD and user friendly CRs provided
Benefits
-
Healthier, pleasant & comfortable interiors with natural light and cross ventilation.
-
Grass pavers reduced urban heat island effect.
-
Green wall provided sufficient shading and glare control, and provide further cooling due to evapo-transpiration.
-
Green wall likewise acts as a buffer of strong winds, dust, noise, rain, apart from solar heat gain.
-
Ceiling fans provided in rooms can provide comfort cooling during cooler months and aid in circulating conditioned air a few minutes after the A/C has been turned on during warmer months
-
Air conditioning may be used during warm and humid months
-
Rain water collected is used for irrigation and water efficient fixtures result in reduced water bills.
- Energy efficient lamps and appliances including inverter type A/C’s, result in reduced electric bills
- Solar PV panels are intended in the future for further reduced electric bills.
