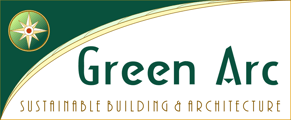Southbay Gardens

Superior Inbound Material
Quickly and efficiently build the materials you need to support your inbound marketing strategy. Drag and drop building blocks including testimonials, forms, calls-to-action, and more.
Innovation and Retrofit
Project Information
- Total Lot Area = 351m2
- Interior Area = 133m2
- Total Construction Area = 260m2
- # of Storeys = 1
- Turnover Date = Oct 2019
Residential
Amenities
- Entry Porch
- Open Plan Living, Dining and Kitchen Area
- Maid’s Rm & T&B; Outdoor Kitchen & Laundry
- Master Bedroom w/ ensuite; Bedroom 1 w/ ensuite
- Guest Bedroom w/ Guest T&B accessible to Bedroom side and Dining Area
- Lanai
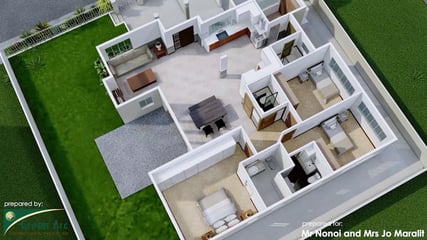
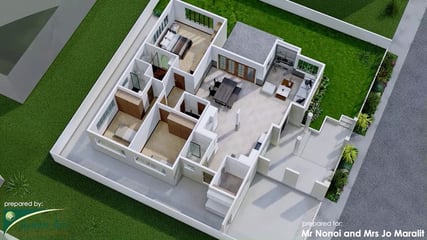
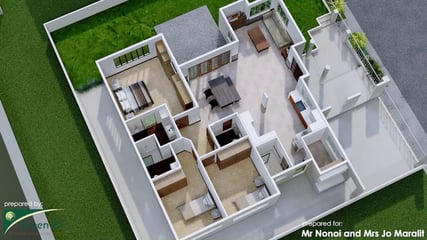
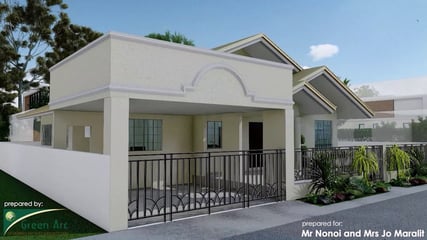
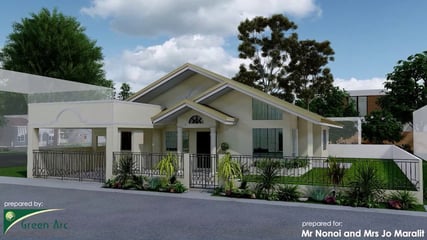
Sustainability
Strategies
- Foyer Partition and Wall separating Kitchen & Dining were demolished
- Kitchen Door fitted w/ screen so panel door may be open to promote air movement
- Ceiling fans employed
- Energy efficient lamps and appliances
- Toilets & Baths renovated, and water efficient fixtures installed to replace old plumbing fixtures
- Low VOC paints & varnish
- Installation of solar pv panels for net metering considered for future to further reduced electric bills.
Benefits
- Healthier, pleasant & comfortable interiors with natural light and cross ventilation at Living-Dining-Kitchen Areas.
- Ceiling fans w/ lamps provided in rooms and
- Living/Dining & Lanai. Air-conditioning is a necessity only during extremely warm and humid conditions
- Energy-efficient lamps appliances and water-efficient fixtures intended to result in reduced electric and water bills
