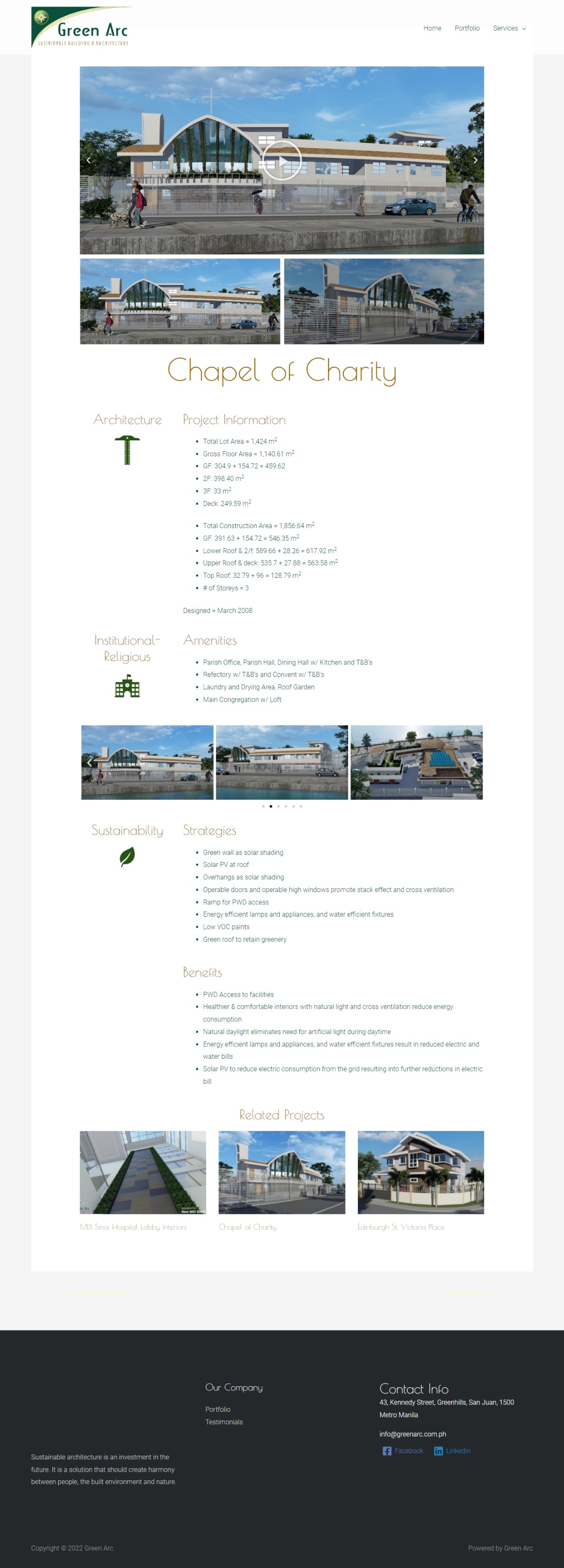Parkwood Greens

Superior Inbound Material
Quickly and efficiently build the materials you need to support your inbound marketing strategy. Drag and drop building blocks including testimonials, forms, calls-to-action, and more.
Architecture
Project Information
- Total Lot Area = 191.17m2
- Gross Floor Area = 196.28 m2
- Total Construction Area = 401m2
- # of Storeys = 3
- Turnover Date = February 2009
Residential
Amenities
- Living, Dining Main & Utility Kitchen, Powder Room, Play Room
- Laundry, Maids’ Room & Toilet & Bath
- 3 Bedrooms with ensuites, Balcony,
- Roof Deck with Toilet & Bath and outdoor Kitchen
Randy Uson
The Green Design of Architect Pabs Suarez is very much a daily blessing. During the summer, it allows for cool ventilation not normally found in most homes these days. Our air-well gives us a morning breeze while dining. During the cooler days, it is like being in Baguio while staying in Metro Manila. Positioning of rooms, relative to solar and wind orientation provides optimized harvesting of natural lighting and airflow.
The design is especially helpful during brownouts when we need to rely on nature for these things. With Architect Suarez, you can enjoy nature in a modern design.
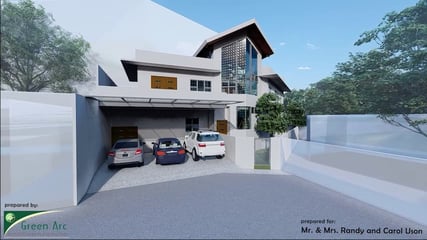
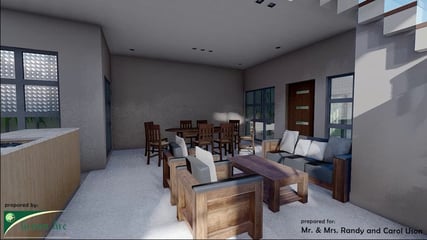
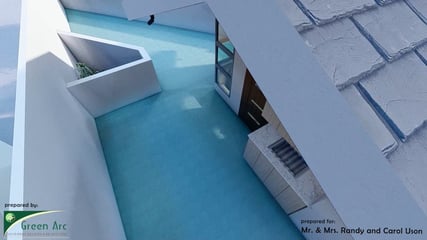
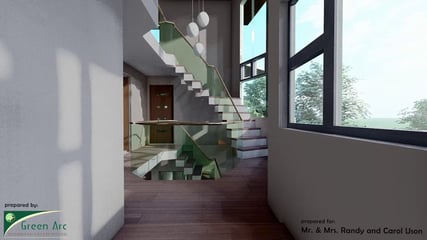
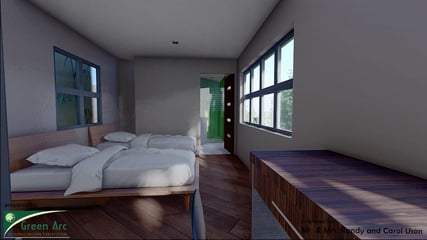
Sustainability
Strategies
- Central staircase with operable windows
- Pocket gardens at light and air wells giving access to natural light and cross ventilation for all rooms and ventilation for Toilet & Baths
- Energy efficient lamps and appliances, and water efficient fixtures
- Low VOC paints
Benefits
- Healthier, pleasant & comfortable interiors with natural light and cross ventilation with reduced energy consumption.
- Shaded areas as source of cross ventilation are sources of cooler air.
- Main staircase as source of diffused daylight, in conjunction with daylight from light wells make artificial light not a necessity during daytime.
- Air conditioning a necessity only during extremely warm and humid conditions.
- Energy efficient lamps and appliances, and water efficient fixtures result in reduced electric and water bills.
- Raising ground floor by 1.0m above street level mitigates risk of flooding
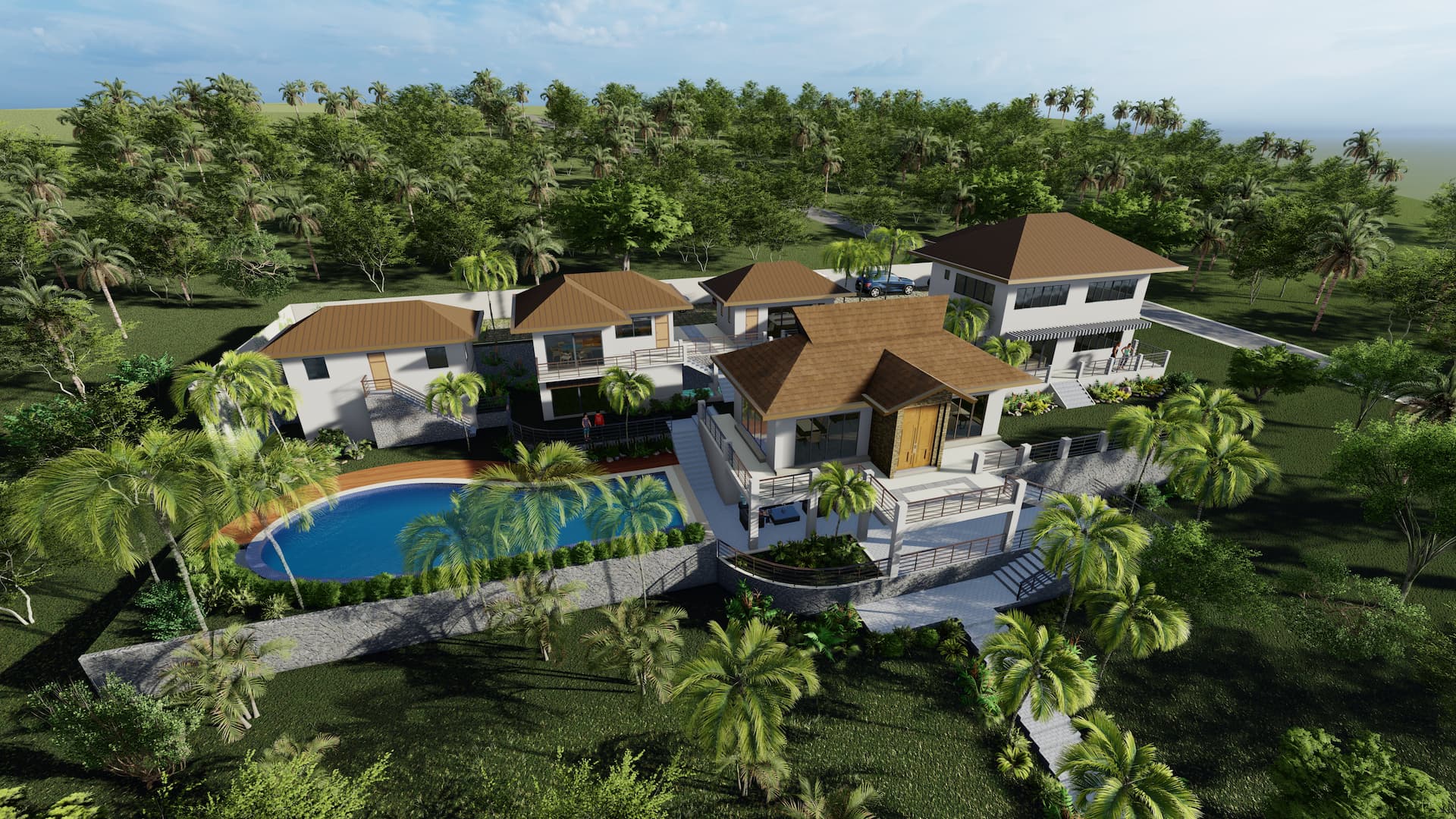
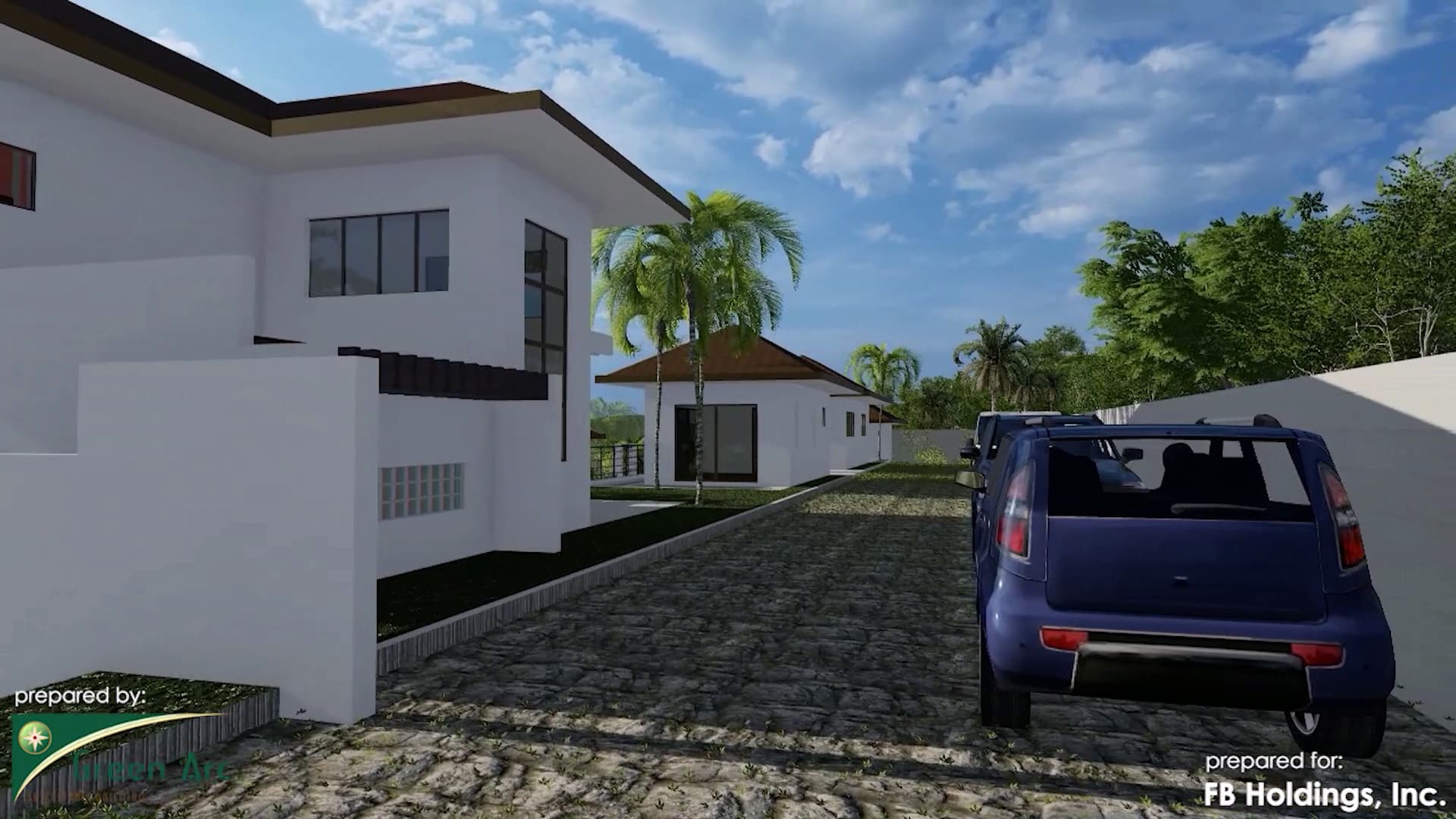
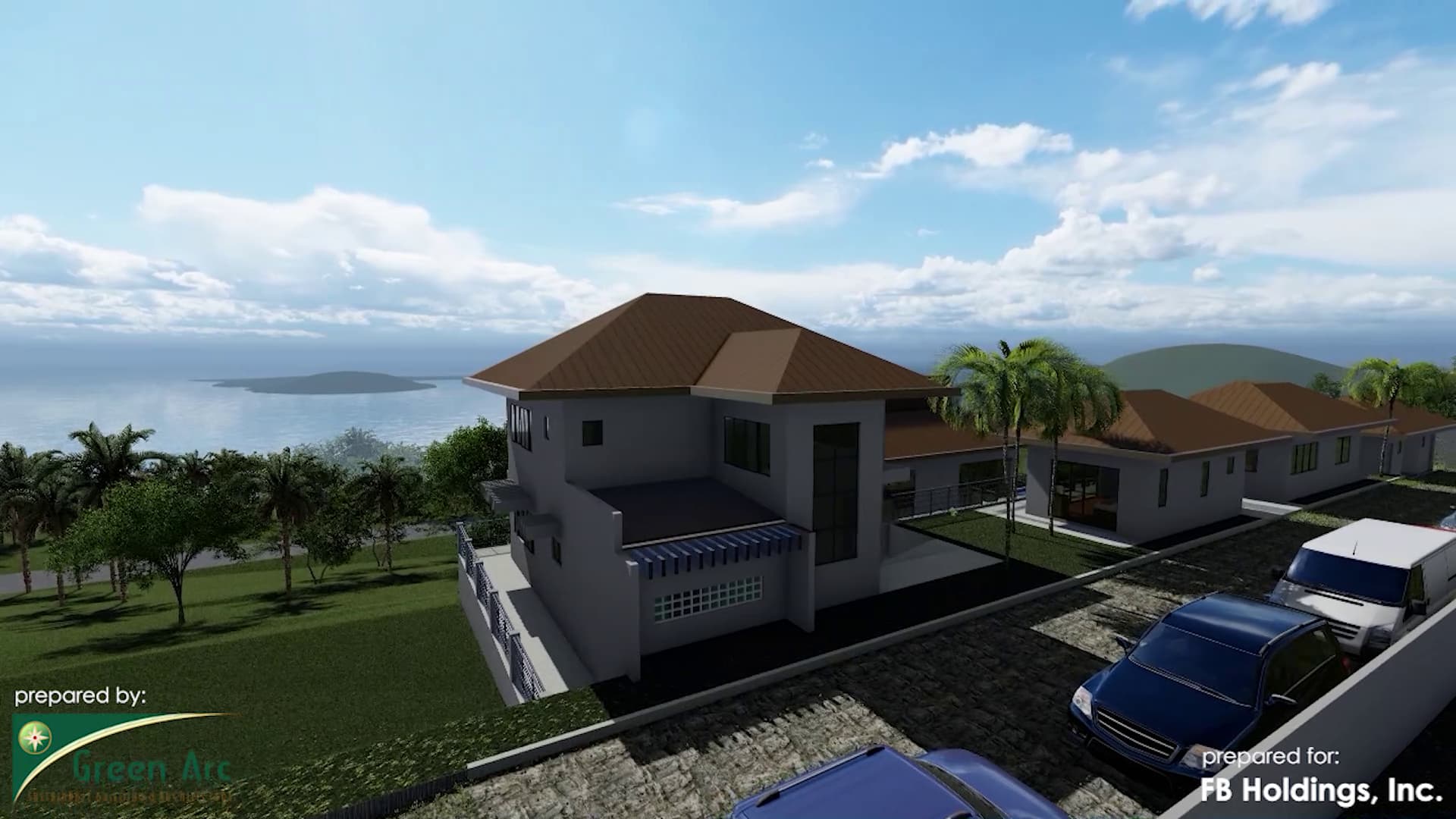
High Fidelity



High Fidelity
High Fidelity offers patented Live Spatial Audio solutions, including virtual spaces to gather online and APIs for developers
Features:
SR Pro


High Fidelity
High Fidelity offers patented Live Spatial Audio solutions, including virtual spaces to gather online and APIs for developers
