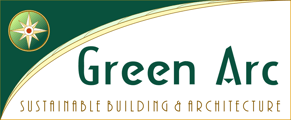Unit 1011 Parc Chateau

Superior Inbound Material
Quickly and efficiently build the materials you need to support your inbound marketing strategy. Drag and drop building blocks including testimonials, forms, calls-to-action, and more.
Interiors
Project Information
- Total Floor Area: 74.1m2
- Turnover Date: August 1993
Renovation & Retrofits
Amenities
- Living, Dining, Kitchen, Laundry, Maid’s & T&B
- Bedroom with ensuite, Lanai, Balcony
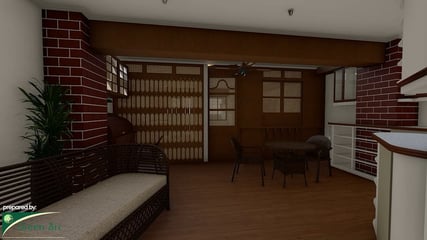
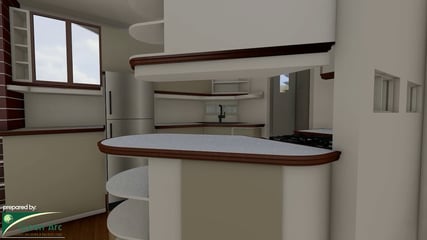
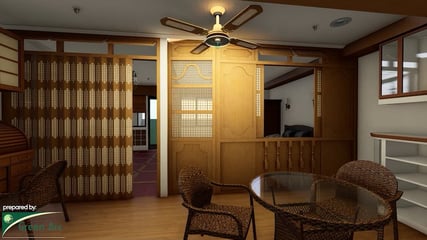
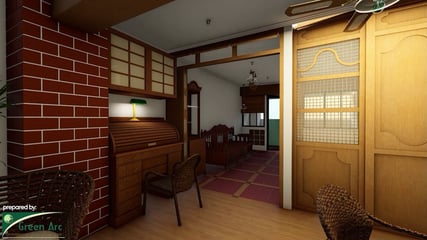
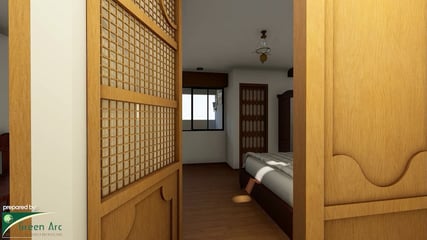
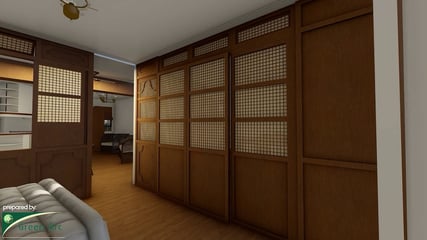
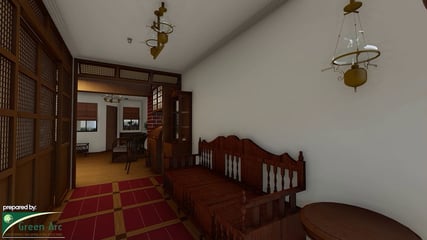
Sustainability
Strategies
- Translucent partitions for privacy and natural illumination, also give illusion of a larger space.
- Operable transom, sliding window (above sill) and ventanilla (below sill), bifolding doors provided to allow selective openings to promote natural cross ventilation from the balcony to the open common courtyard.
Benefits
- Having comfortable interiors with natural light and cross ventilation was an adaptation to the scheduled power outages in the early 90’s.
