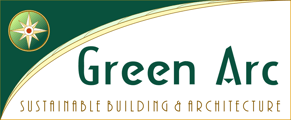MDI Sinai Hospital Lobby Interiors

Superior Inbound Material
Quickly and efficiently build the materials you need to support your inbound marketing strategy. Drag and drop building blocks including testimonials, forms, calls-to-action, and more.
Interiors
Project Information
- Total Area = 160.8m2
- Turnover Date = Dec 2009;
Institutional
Amenities
- Chapel,
- Admitting,
- Cashier
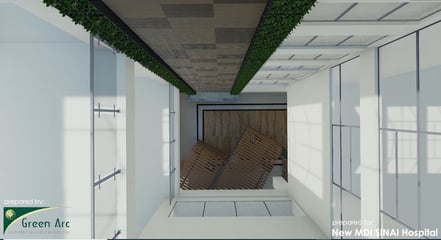
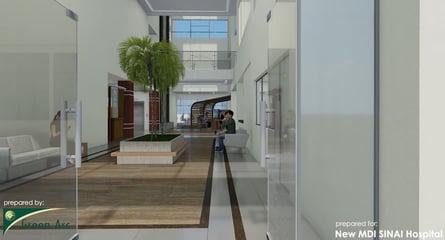
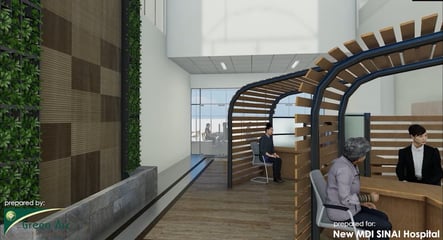
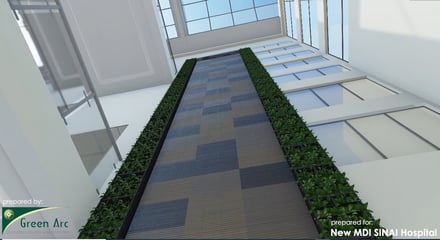
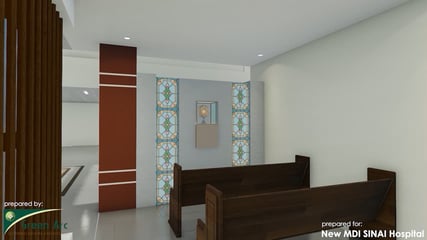
Sustainability
Strategies
- 4 storey high waterfall flanked by green walls
- Shaded transaction area for Admitting and Cashier
- Vertical slats for Chapel
Benefits
- Green wall and waterfall reduce urban heat island effect inside the Atrium
- Waterfall and greenwall dampen ambient noise from chatter while providing a calming effect conducive to healing
- Shading at Admitting and Cashier reduces glare and heat from the skylight above
- Vertical slats provide visual privacy inside Chapel
- The monstrance is intended to be seen inside the Chapel and outside at the Lobby where masses can be held
