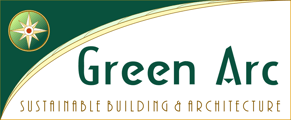Project Title

Superior Inbound Material
Quickly and efficiently build the materials you need to support your inbound marketing strategy. Drag and drop building blocks including testimonials, forms, calls-to-action, and more.
Architecture
Project Information
- Client: FB Holdings Inc
*designed in collaboration with Arch’t Jonas B. Emeterio - Total Lot Area = 11,263.14 m2
- Gross Floor Area = 498.95 m2
- Total Construction Area = 1,391.59m2
- # of Storeys = various structures – max 2 storey
- Turnover Date = 2007
*sold and converted to Villas by Eco Hotel in 2016
Category
Amenities
- Pavilion for Lounging and Dining
- Main House with Living Area, 3 Bedrooms and 3 T&B’s
- Guest House with Sleeping/work Area and T&B
- Main Kitchen with Storage, Main Kitchen and Dining
- Service/Staff House with Storage Area
- Infinity Pool
- Herbs and fruits garden
Decision Maker / Point of Contact / Authority
Our existing site is clunky and all of our website pages have way too much copy, photos, and elements. It makes it confusing for our visitors to know where they should go next. We love the types of pages we're able to create using SprocketRocket.
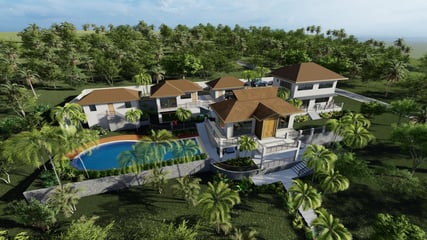
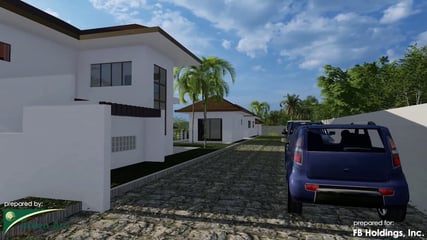
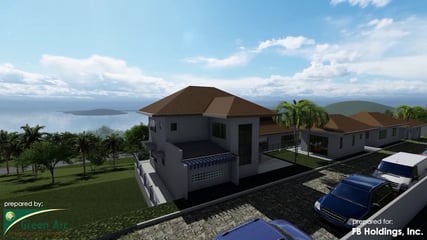
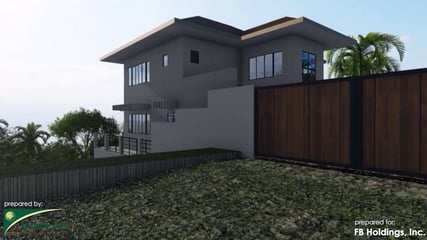
Sustainability
Strategies
- Open Plan Main Pavilion, Corner Bedrooms to maximize daylight, views, and cross-ventilation with ceiling fans
- Windows at all T&B’s
- Pavilion plan for site – with strategically located and secluded Bedroom/Living areas, Dining/Kitchen areas, Main entertainment, and service areas
Benefits
- Healthier, pleasant & comfortable interiors with natural light and cross ventilation at Living-Dining-Kitchen Areas and Bedrooms.
- Ceiling fans w/ lamps provided in rooms and Living/Dining & Lanai. Air conditioning a necessity only during extremely warm and humid conditions
- Energy efficient lamps appliances and water efficient fixtures intended to result in reduced electric and water bills
