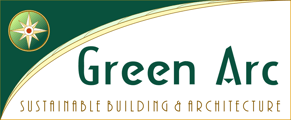Mataas Na Kahoy

Superior Inbound Material
Quickly and efficiently build the materials you need to support your inbound marketing strategy. Drag and drop building blocks including testimonials, forms, calls-to-action, and more.
Architecture
Project Information
- Client: FB Holdings Inc
*designed in collaboration with Arch’t Jonas B. Emeterio - Total Lot Area = 11,263.14 m2
- Gross Floor Area = 498.95 m2
- Total Construction Area = 1,391.59m2
- # of Storeys = various structures – max 2 storey
- Turnover Date = 2007
*sold and converted to Villas by Eco Hotel in 2016
Residential
Amenities
- Pavilion for Lounging and Dining
- Main House with Living Area, 3 Bedrooms and 3 T&B’s
- Guest House with Sleeping/work Area and T&B
- Main Kitchen with Storage, Main Kitchen and Dining
- Service/Staff House with Storage Area
- Infinity Pool
- Herbs and fruits garden
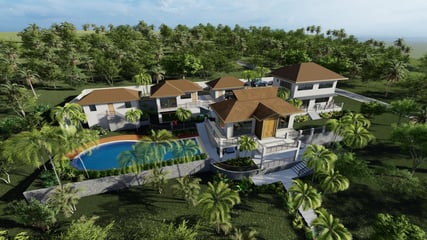
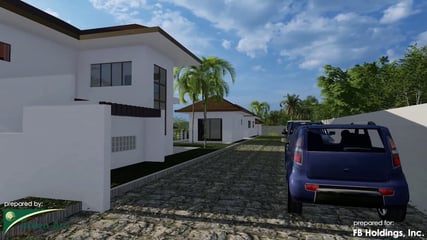
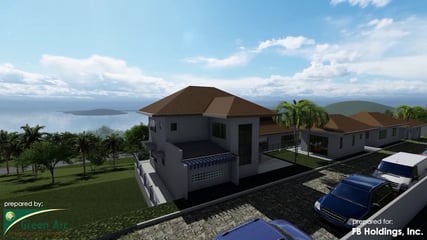
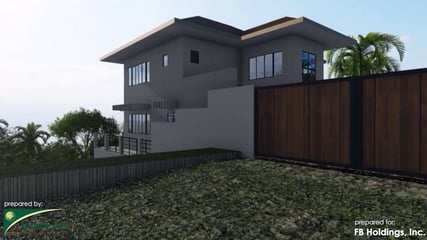
Sustainability
Strategies
- Open Plan Main Pavilion, Corner Bedrooms to maximize daylight, views, and cross-ventilation with ceiling fans
- Windows at all T&B’s
- Pavilion plan for site – with strategically located and secluded Bedroom/Living areas, Dining/Kitchen areas, Main entertainment, and service areas
Benefits
- Healthier, pleasant & comfortable interiors with natural light and cross ventilation at Living-Dining-Kitchen Areas and Bedrooms.
- Ceiling fans w/ lamps provided in rooms and Living/Dining & Lanai. Air conditioning a necessity only during extremely warm and humid conditions
- Energy efficient lamps appliances and water efficient fixtures intended to result in reduced electric and water bills
