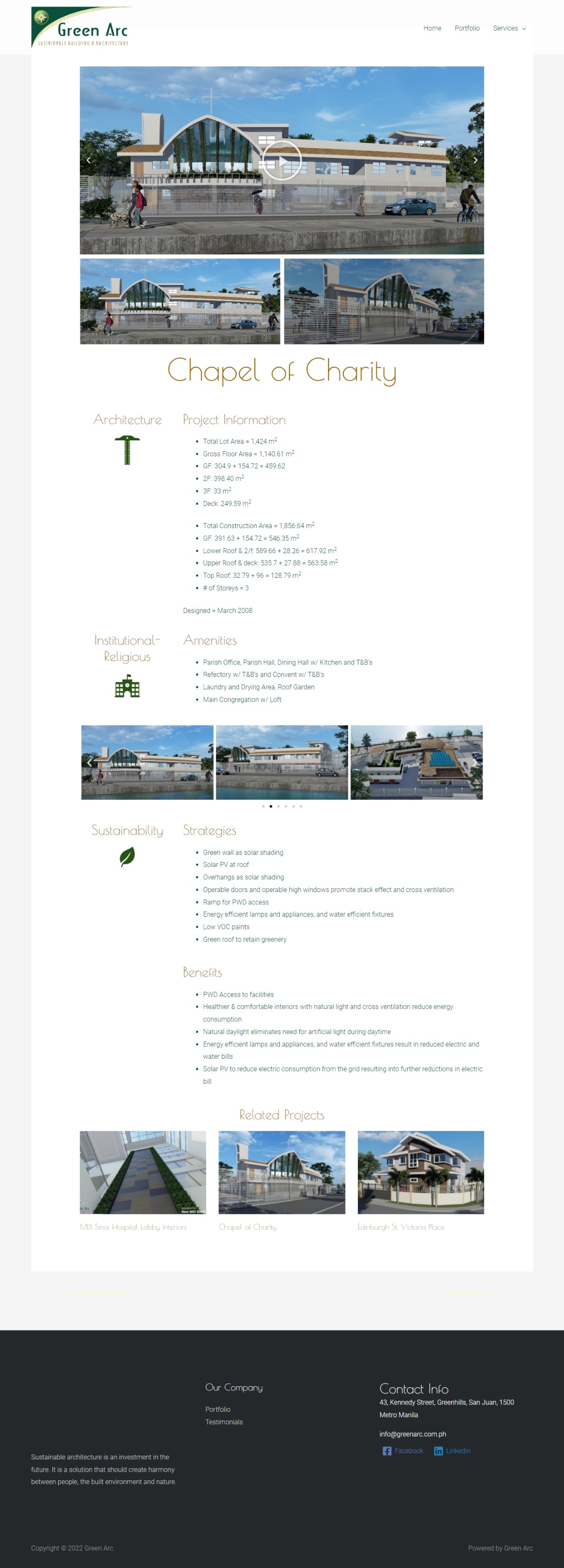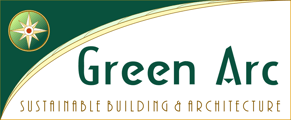Fetologia Clinic 334 MAB St Luke's Medical Center

Superior Inbound Material
Quickly and efficiently build the materials you need to support your inbound marketing strategy. Drag and drop building blocks including testimonials, forms, calls-to-action, and more.
Interiors
Project Information
- Total Floor Area: 38 m2
- Turnover Date: June 2022
Commercial
Amenities
- Reception Area w/ washbasin
- 1 or 2 Clinic Areas
- Exam Rm
- Laboratory
- Toilet & Bath
Home Owner
Our existing site is clunky and all of our website pages have way too much copy, photos, and elements. It makes it confusing for our visitors to know where they should go next. We love the types of pages we're able to create using SprocketRocket.




Sustainability
Strategies
- Flexibility using movable partitions
- Translucent partitions for privacy and natural illumination, also give illusion of a larger space.
- Energy Efficient lamps and appliances
- Water Efficient fixtures
- Ceiling fans w/ lamps provide supplementary air movement for thermal comfort, giving the option to reduce AC settings
- Low VOC paints
Benefits
- Natural daylight may be perceived thru to the reception area, increasing the sensible space
- With the blinds drawn up, the laboratory area may be functional during daytime without the need for artificial light
- The Lab area is also fitted with an operable window.
- Healthier indoors with reduced VOC levels in conformity with standards
- Lower electric and water bills
- Space can be re-configured for 1 larger or 2 smaller clinic spaces
- Movable partitions may also be opened for greater flexibility
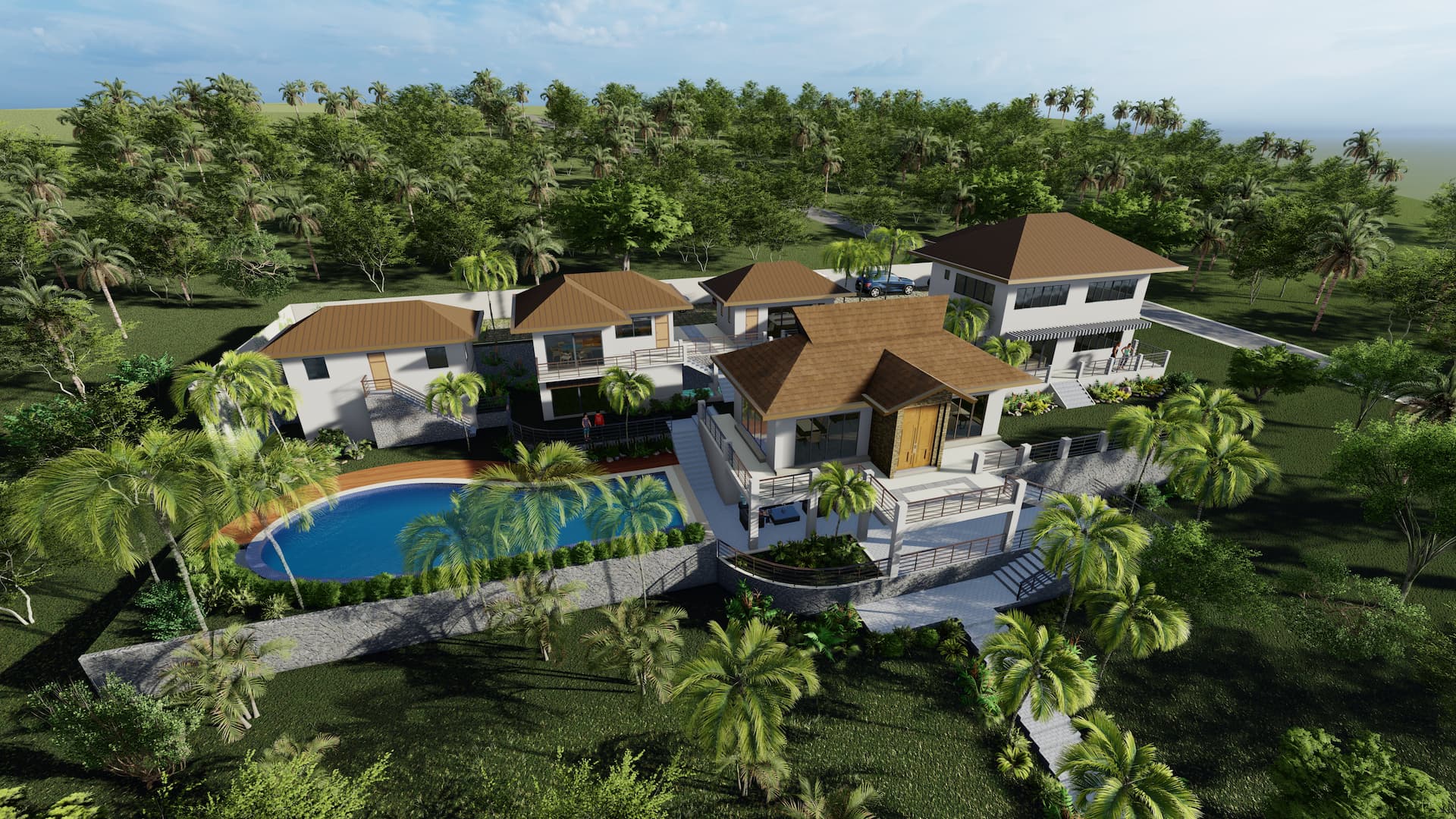
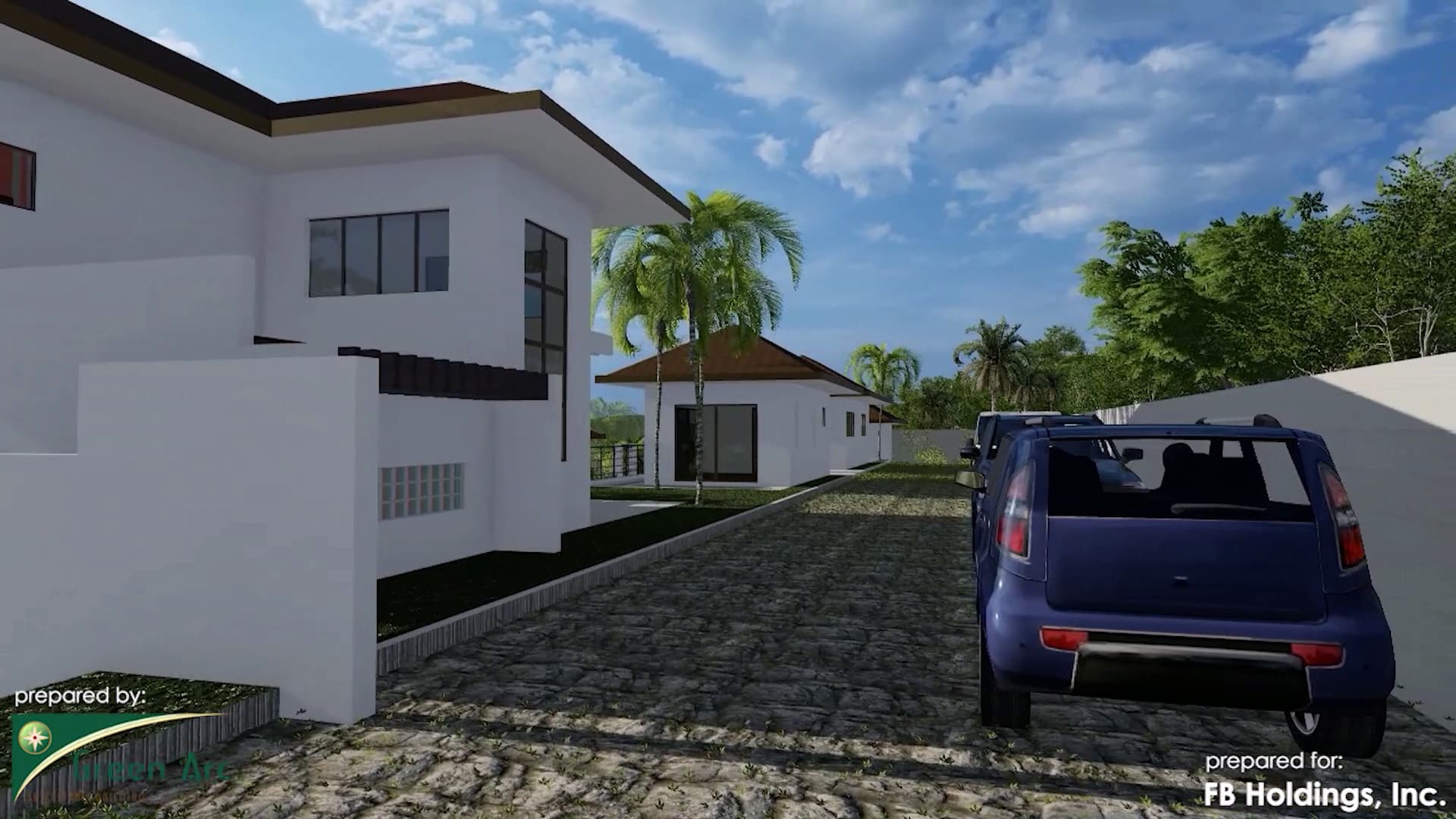
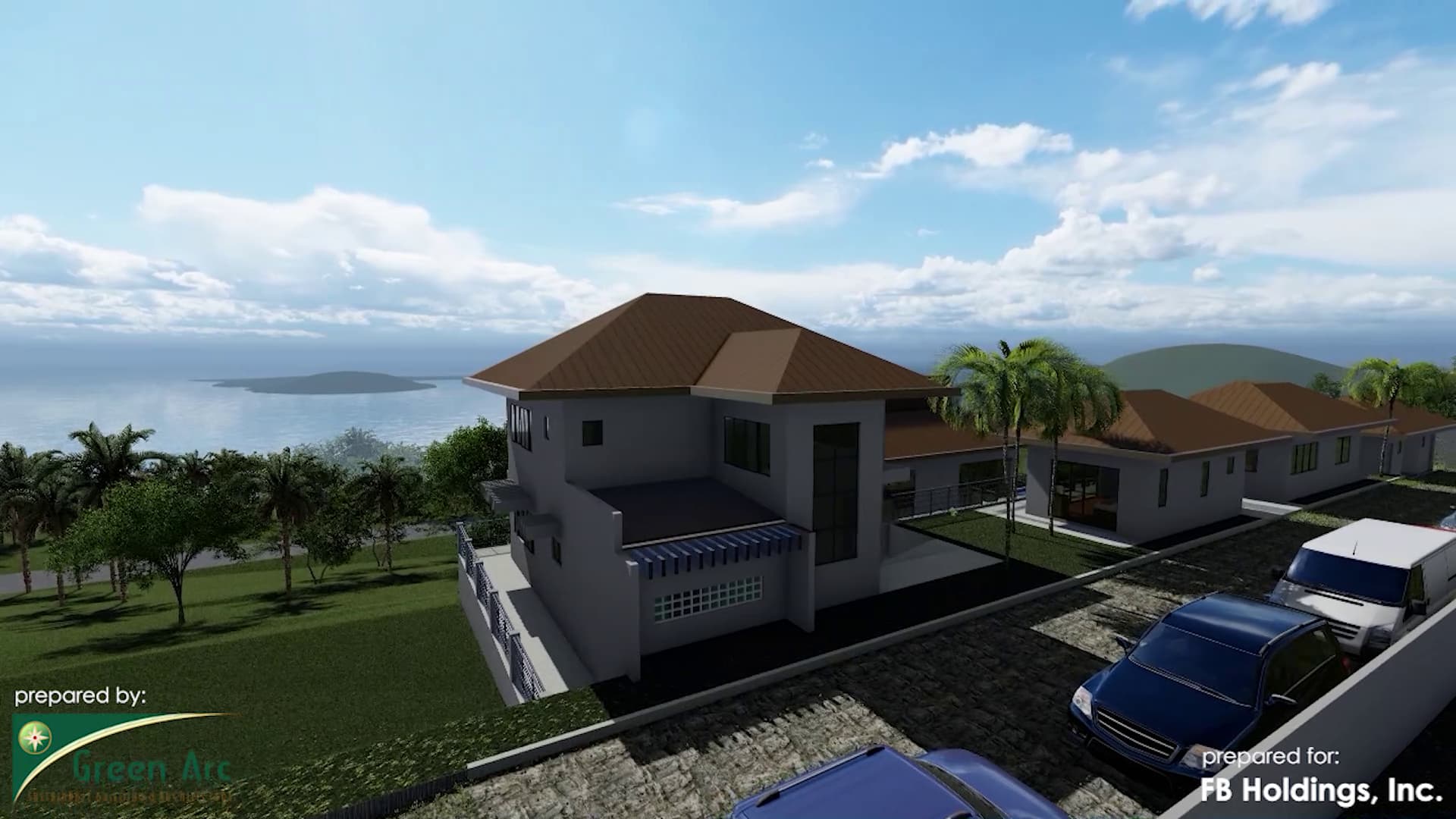
High Fidelity



High Fidelity
High Fidelity offers patented Live Spatial Audio solutions, including virtual spaces to gather online and APIs for developers
Features:
SR Pro


High Fidelity
High Fidelity offers patented Live Spatial Audio solutions, including virtual spaces to gather online and APIs for developers
