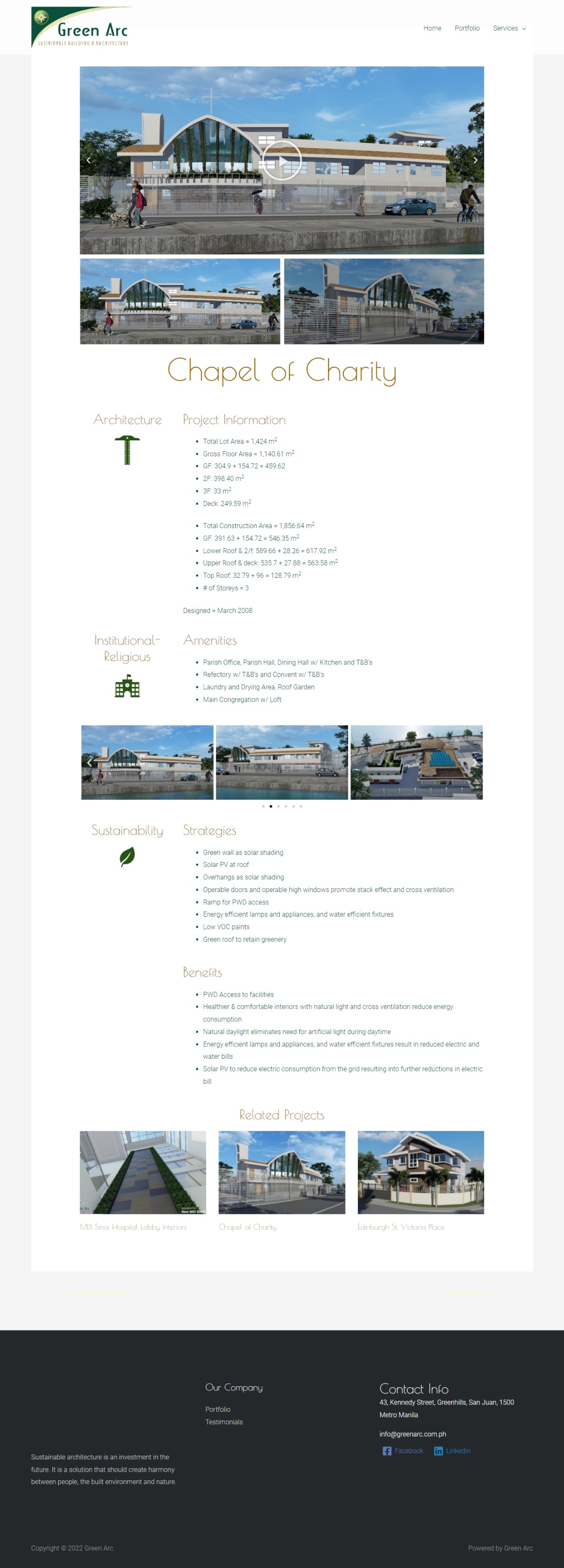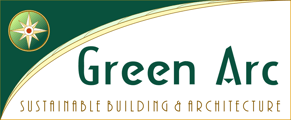Chapel of Charity

Superior Inbound Material
Quickly and efficiently build the materials you need to support your inbound marketing strategy. Drag and drop building blocks including testimonials, forms, calls-to-action, and more.
Architecture
Project Information
- Total Lot Area = 1,424 m2
- Gross Floor Area = 1,140.61 m2
- GF: 304.9 + 154.72 = 459.62
- 2F: 398.40 m2
- 3F: 33 m2
- Deck: 249.59 m2
- Total Construction Area = 1,856.64 m2
- GF: 391.63 + 154.72 = 546.35 m2
- Lower Roof & 2/f: 589.66 + 28.26 = 617.92 m2
- Upper Roof & deck: 535.7 + 27.88 = 563.58 m2
- Top Roof: 32.79 + 96 = 128.79 m2
- # of Storeys = 3
Designed = March 2008
Institutional-Religious
Amenities
- Parish Office, Parish Hall, Dining Hall w/ Kitchen and T&B’s
- Refectory w/ T&B’s and Convent w/ T&B’s
- Laundry and Drying Area, Roof Garden
- Main Congregation w/ Loft
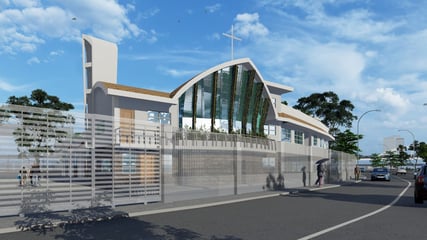
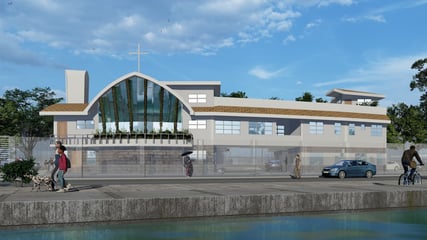
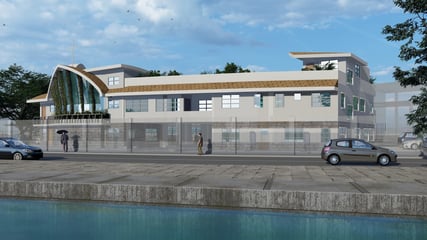
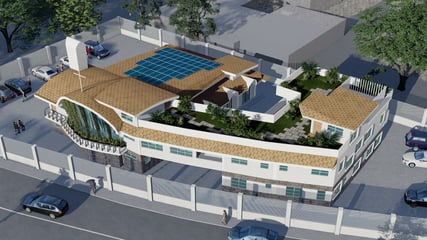
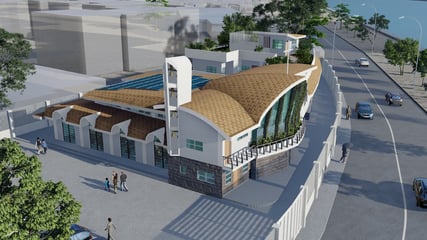
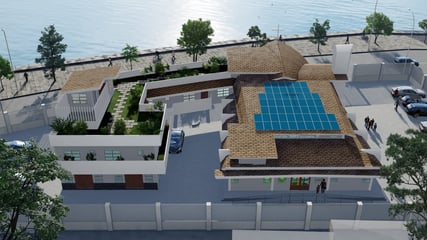
Sustainability
Strategies
- Green wall as solar shading
- Solar PV at roof
- Overhangs as solar shading
- Operable doors and operable high windows promote stack effect and cross ventilation
- Ramp for PWD access
- Energy efficient lamps and appliances, and water efficient fixtures
- Low VOC paints
- Green roof to retain greenery
Benefits
- PWD Access to facilities
- Healthier & comfortable interiors with natural light and cross ventilation reduce energy consumption
- Natural daylight eliminates need for artificial light during daytime
- Energy efficient lamps and appliances, and water efficient fixtures result in reduced electric and water bills
- Solar PV to reduce electric consumption from the grid resulting into further reductions in electric bill
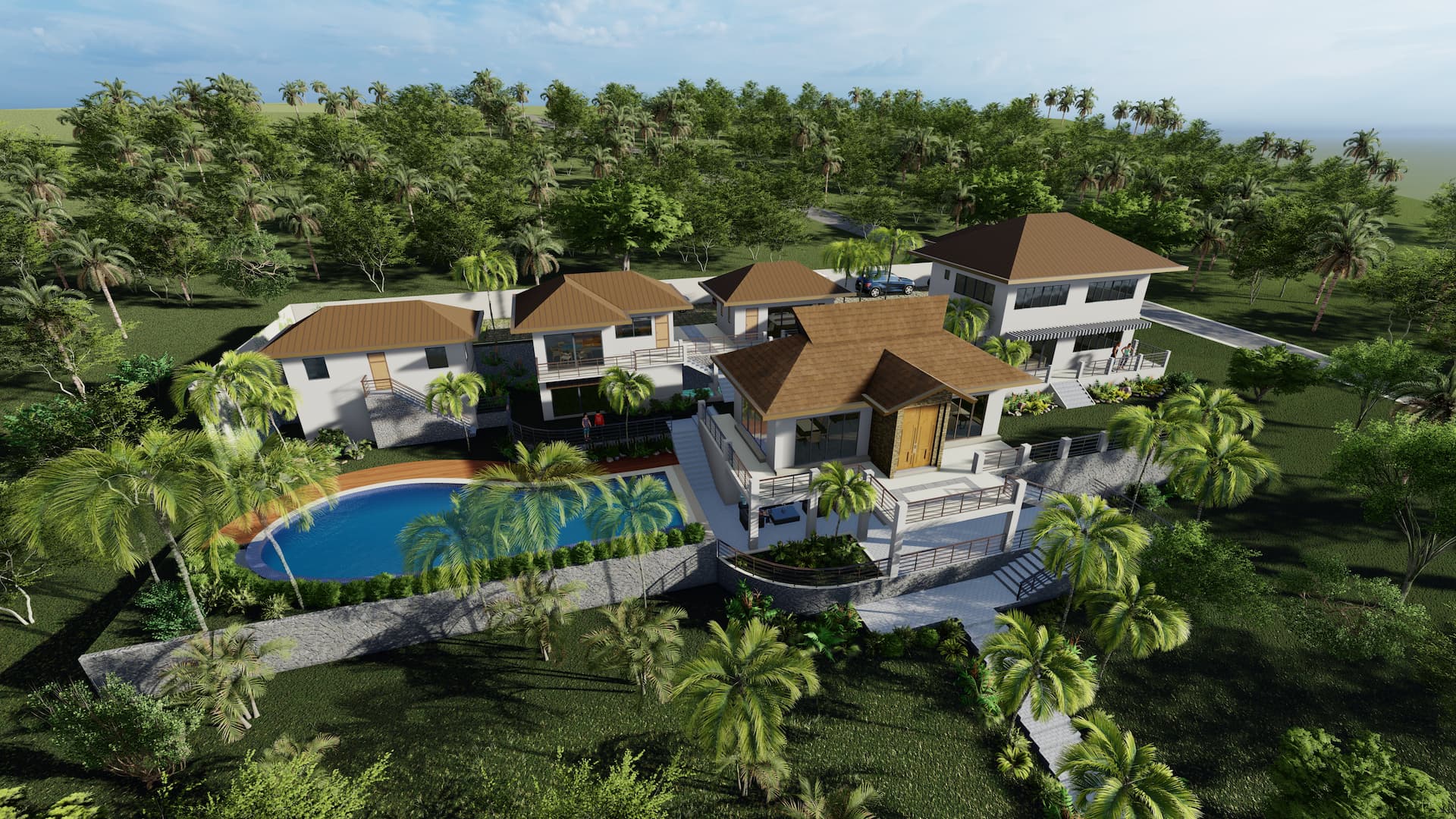
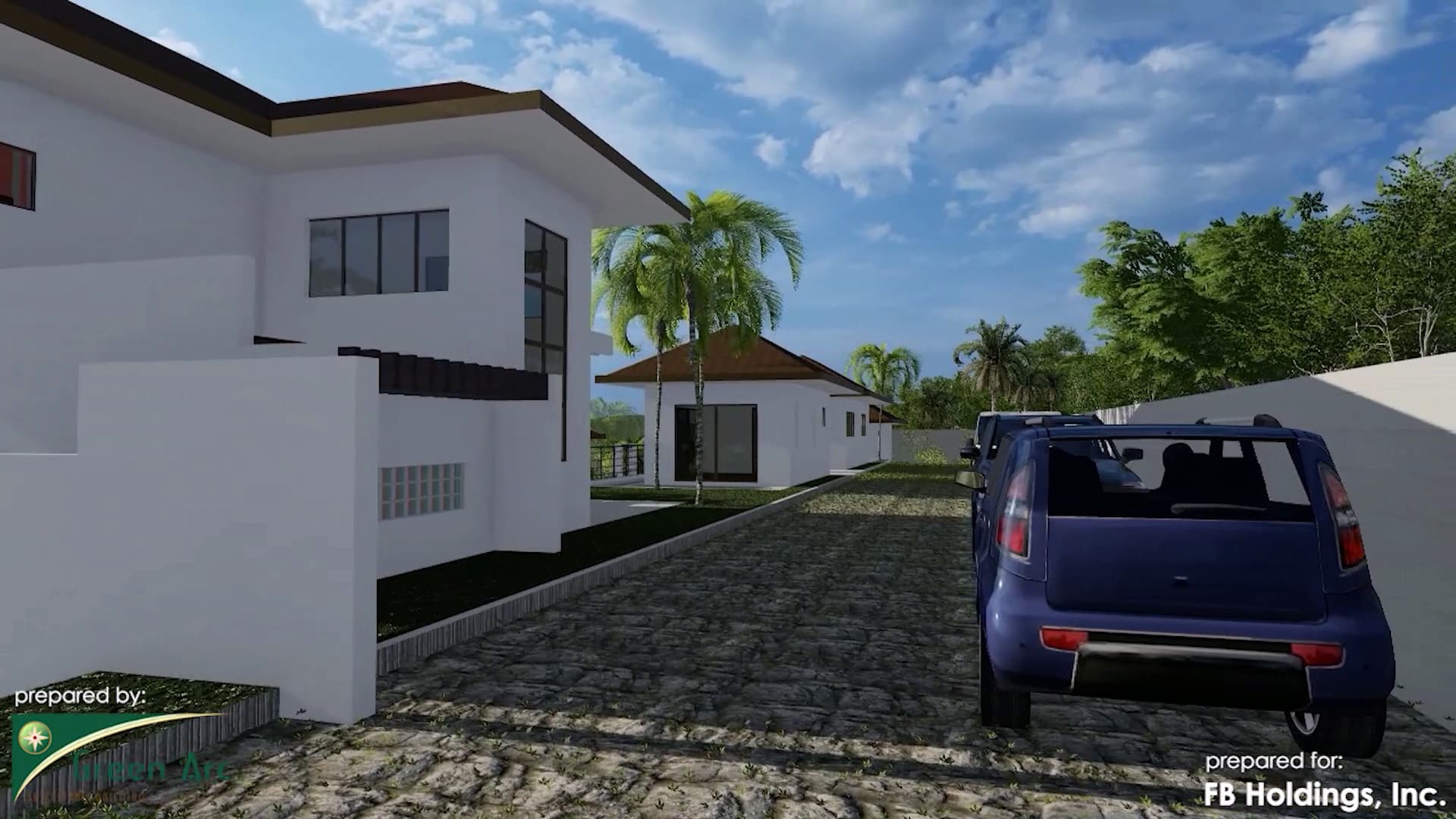
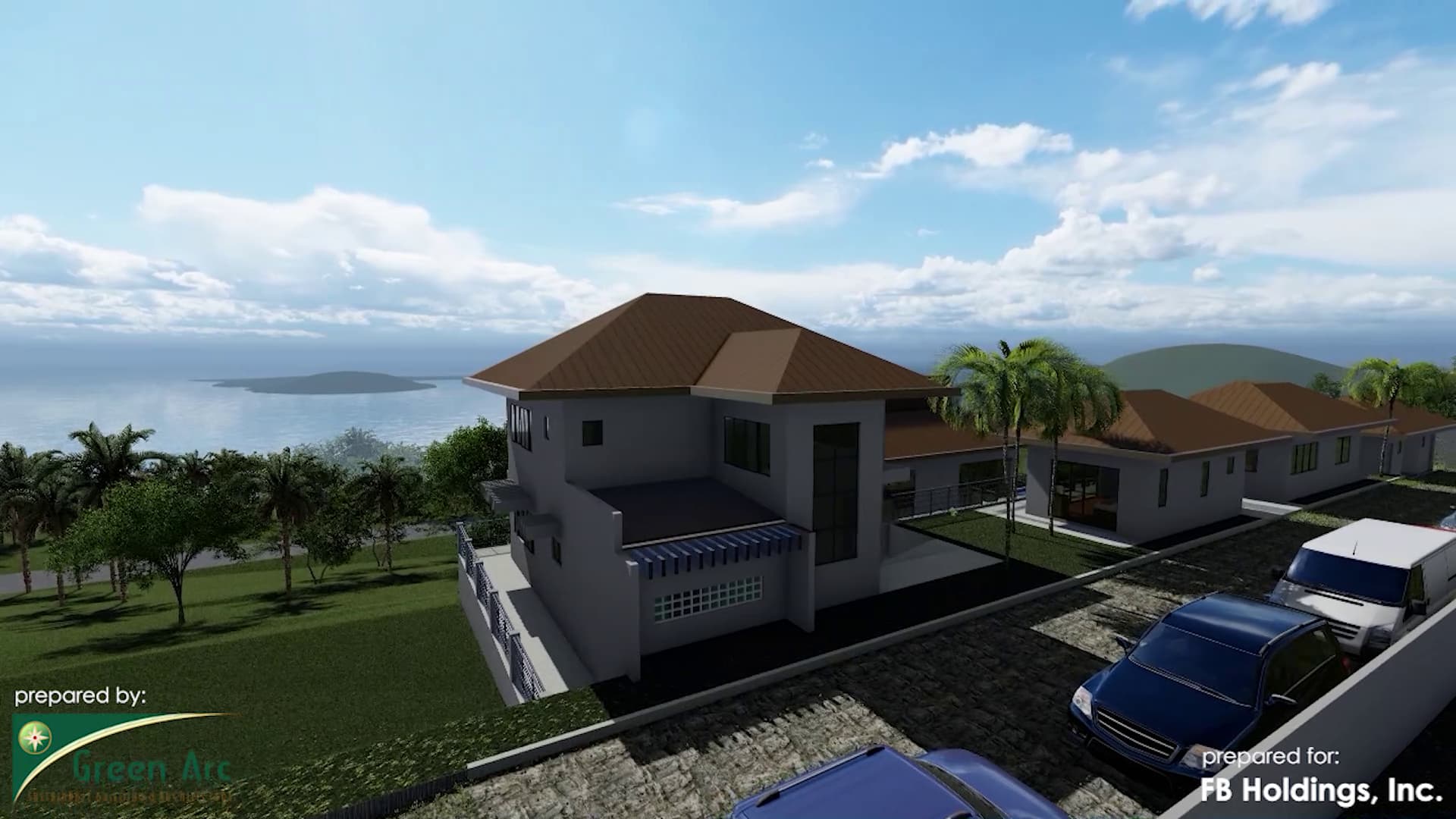
High Fidelity



High Fidelity
High Fidelity offers patented Live Spatial Audio solutions, including virtual spaces to gather online and APIs for developers
Features:
SR Pro


High Fidelity
High Fidelity offers patented Live Spatial Audio solutions, including virtual spaces to gather online and APIs for developers
