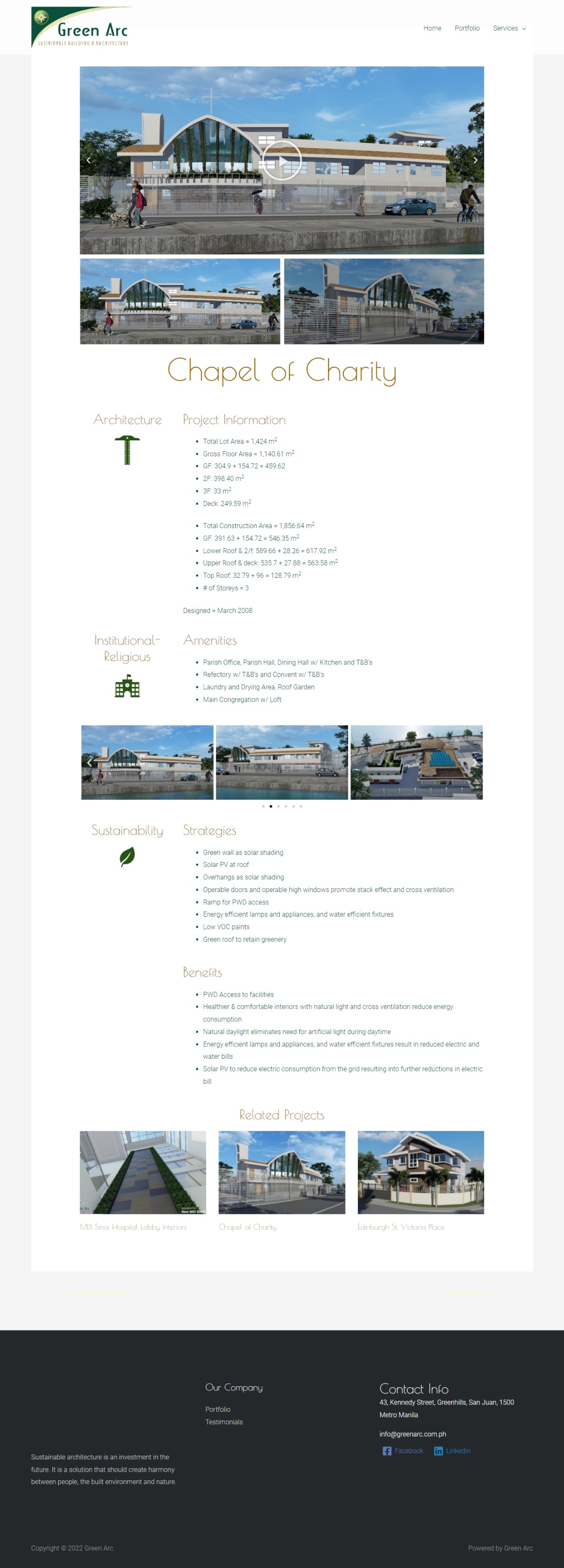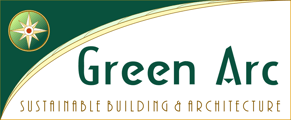Atienza Multi-Specialty Clinic Building

Superior Inbound Material
Quickly and efficiently build the materials you need to support your inbound marketing strategy. Drag and drop building blocks including testimonials, forms, calls-to-action, and more.
Architecture
Project Information
- Total Lot Area = 217 m2
- Gross Floor Area = 722 m2
- Total Construction Area = 754m2
- # of Storeys = 4 + basement
- Turnover Date = February 2009
Commercial
Amenities
- Basement Parking
- Commercial Spaces with toilets @ G/F
- Multi-Specialty Clinics with toilets @ 2/F
- Roof Deck
- Residential Penthouse Suite Lower Level: Living, Dining, Kitchen, T&B, Laundry, Maid’s with T&B
- Residential Penthouse Suite Upper Level: Guest Bedroom with ensuite, Master Bedroom with ensuite & dressing area
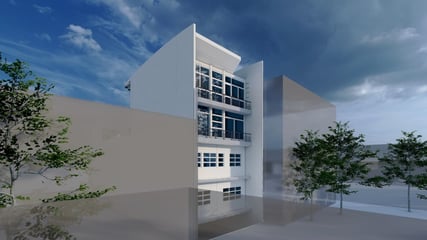
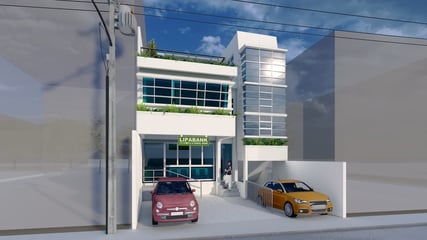

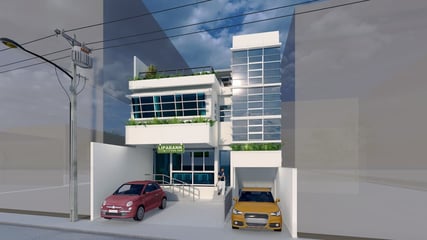
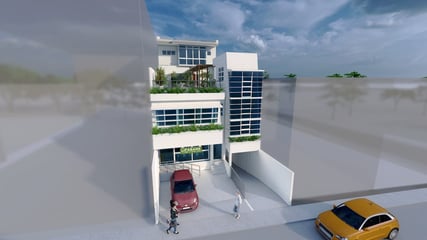
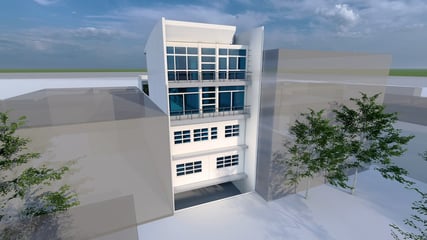
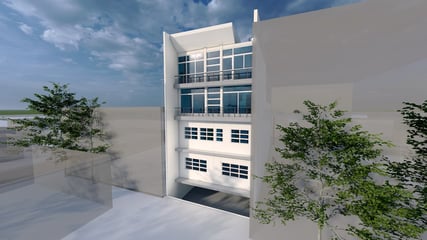
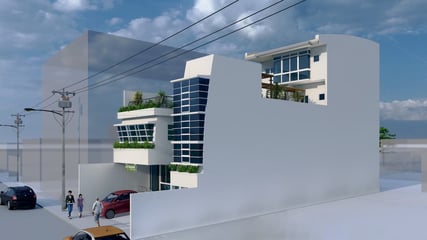
Sustainability
Strategies
- G/F level was raised 1.0m above street level
- Ramp is provided for PWD and service access
- Light wells are provided at the middle portion of the building thru the non-residential spaces
- Spaces provided for plants
- Elevated tanks are provided at the roof of the Penthouse
- Energy efficient lamps and appliances, and water efficient fixtures
- Low VOC paints
Benefits
- Ramp provides access to PWD and service deliveries @ G/F
- Healthier & comfortable interiors with natural light and cross ventilation reduce energy consumption
- Low VOC paints reduce contaminants in the interiors
- Windows at light wells and stairwell provide natural cross-ventilation and flush out stagnant air at common areas and offices
- Sufficient window provision at Penthouse
- Louvers at Laundry provide privacy while allowing breezes thru to kitchen and Dining. Skylight roofing at Laundry and breezes enhance drying of laundry.
- Energy efficient lamps and appliances, and water efficient fixtures result in reduced electric and water bills
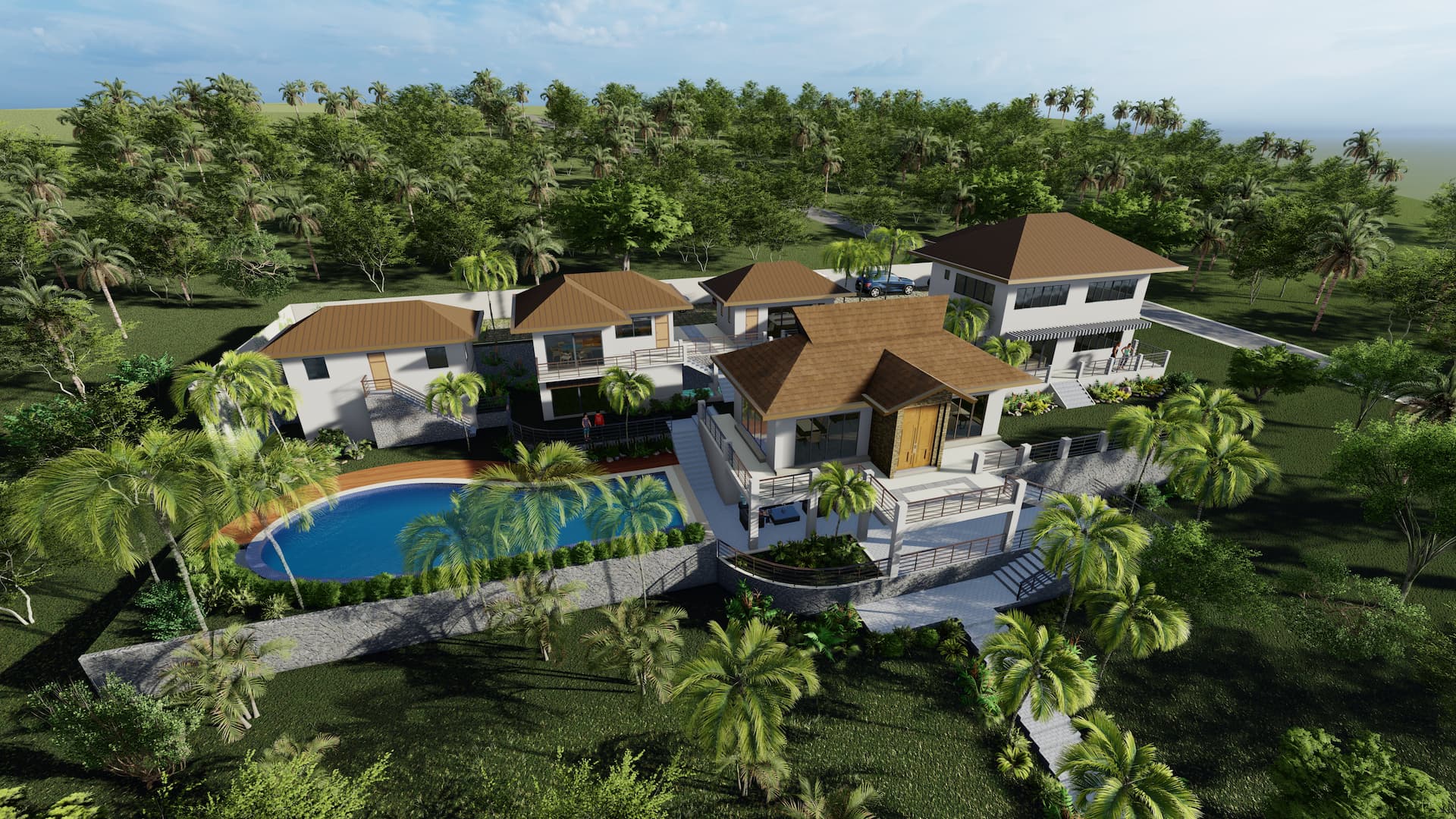
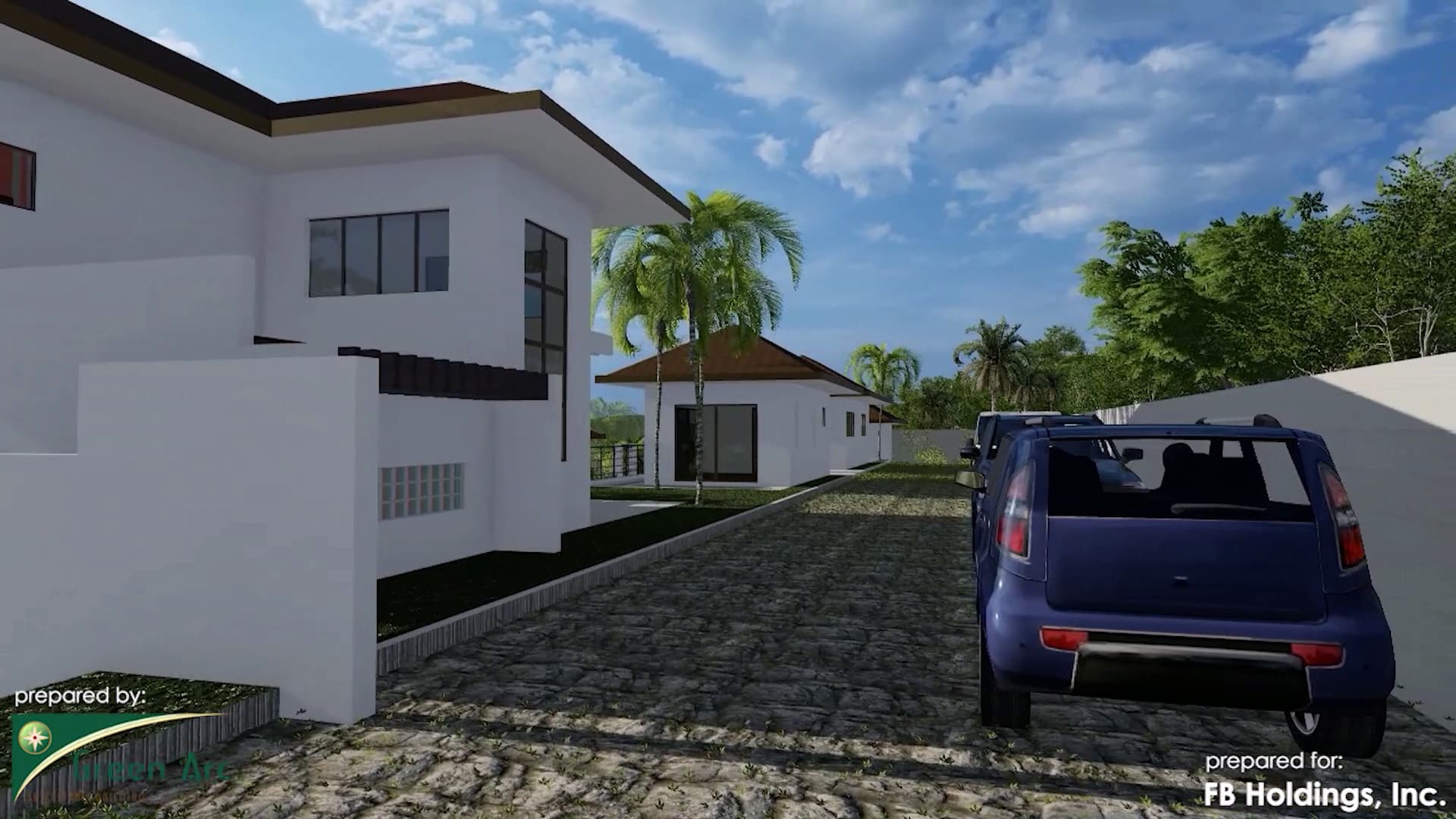
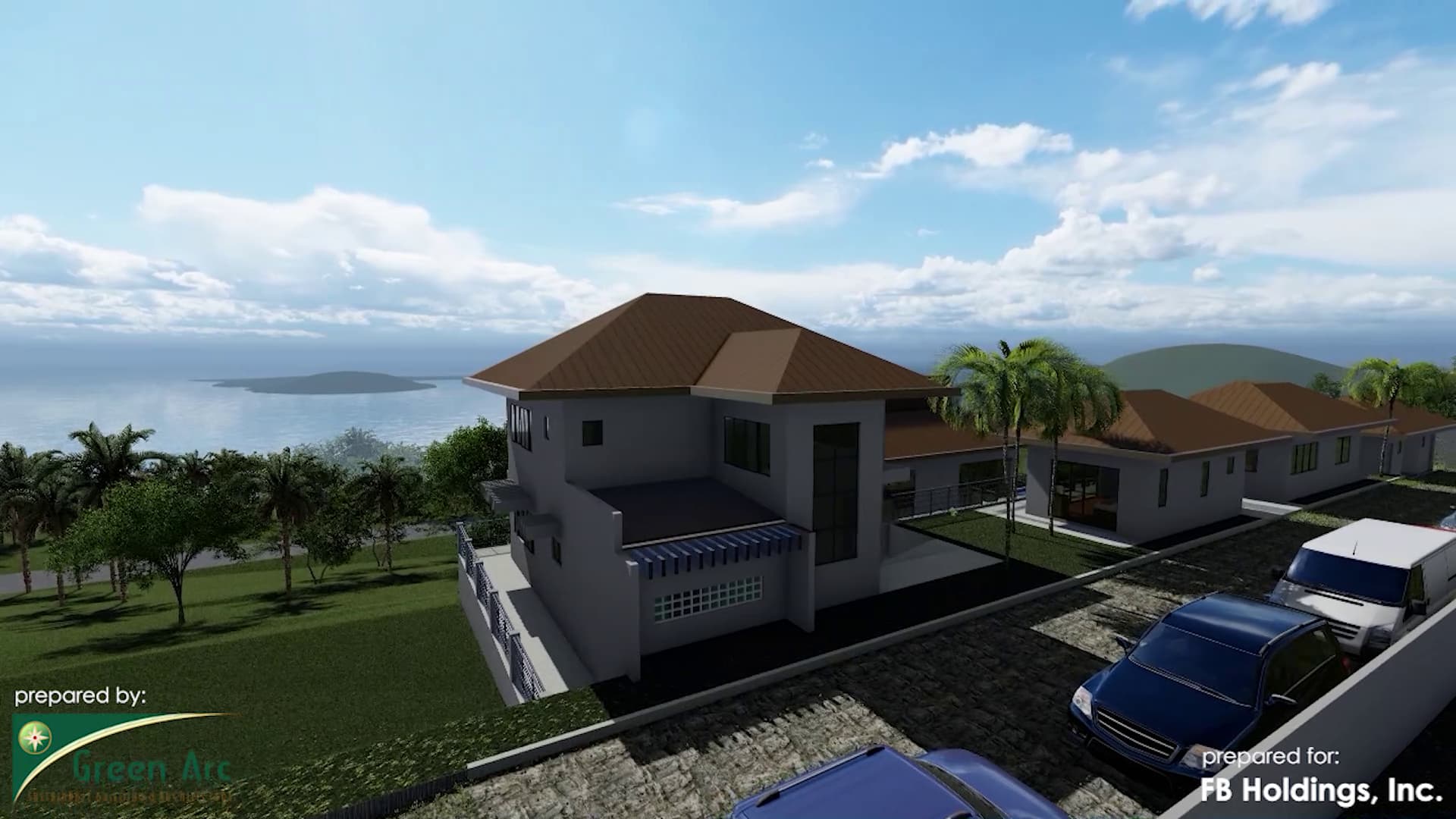
High Fidelity



High Fidelity
High Fidelity offers patented Live Spatial Audio solutions, including virtual spaces to gather online and APIs for developers
Features:
SR Pro


High Fidelity
High Fidelity offers patented Live Spatial Audio solutions, including virtual spaces to gather online and APIs for developers
